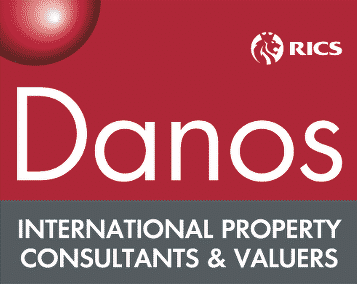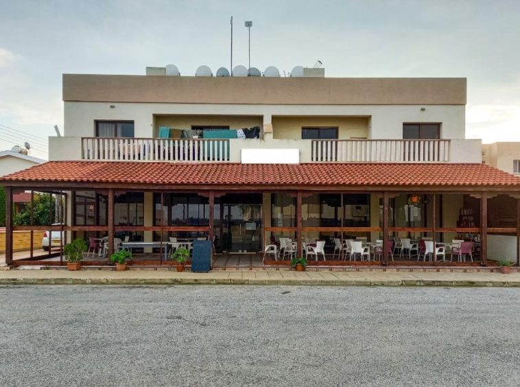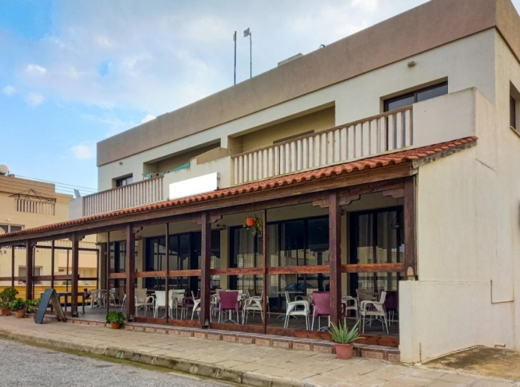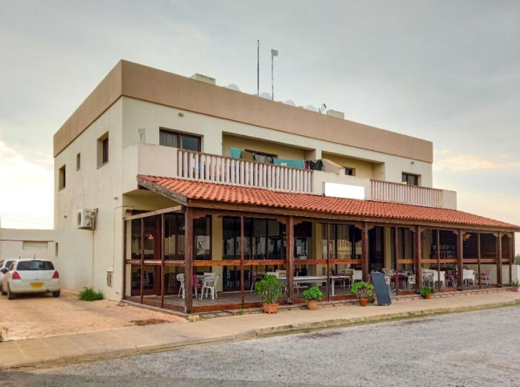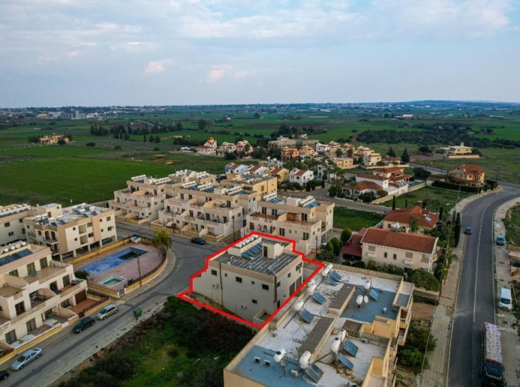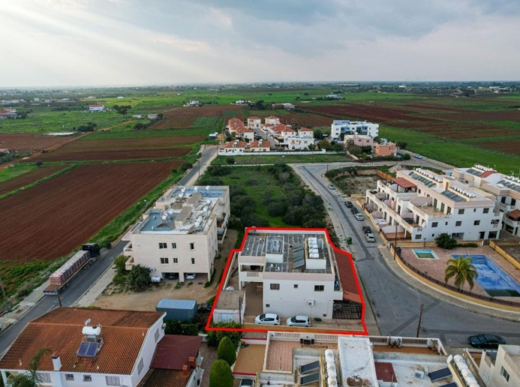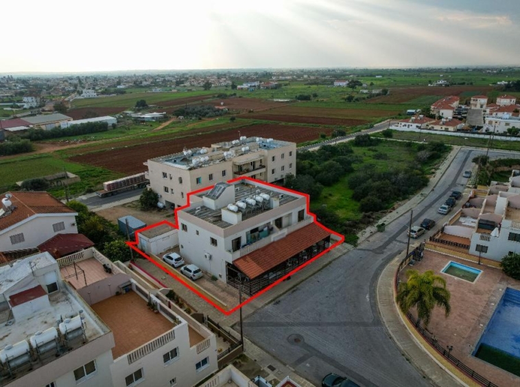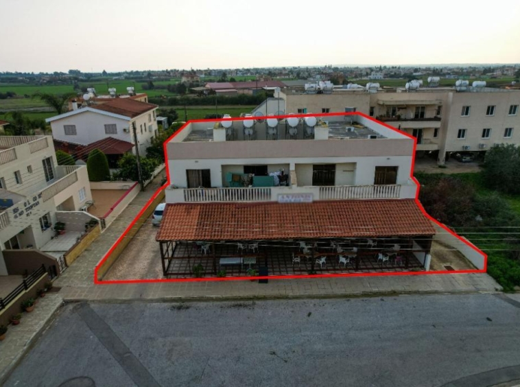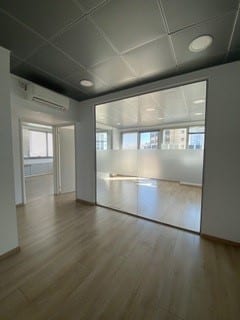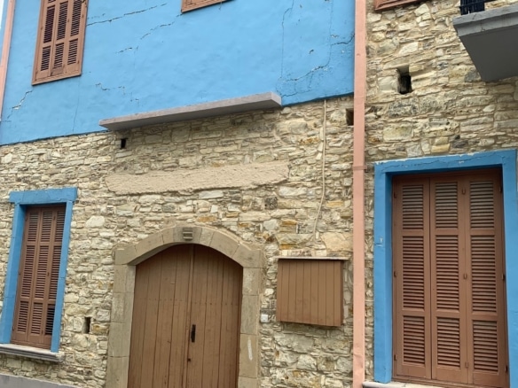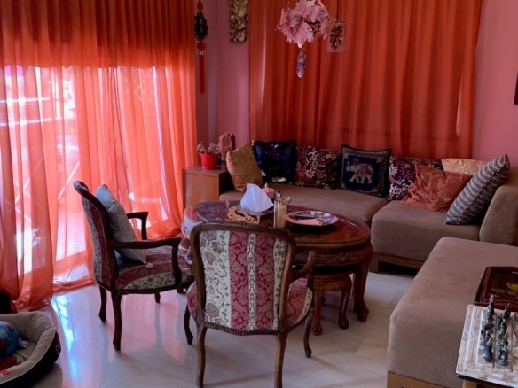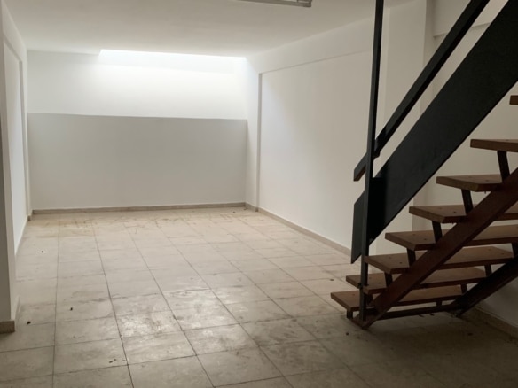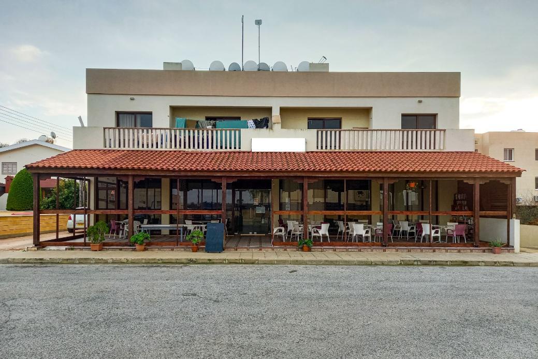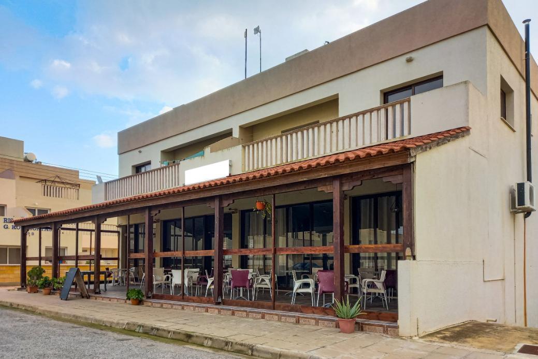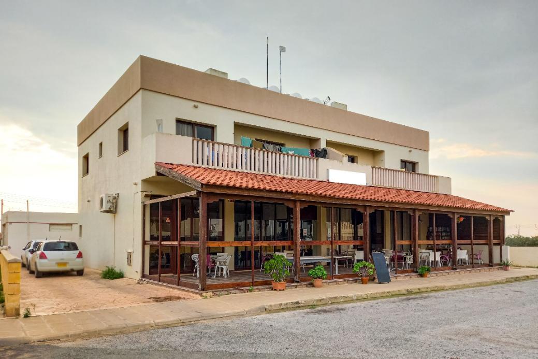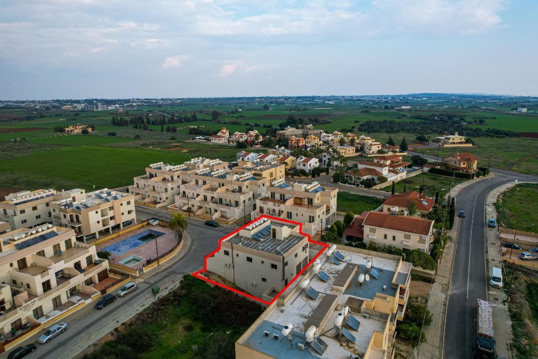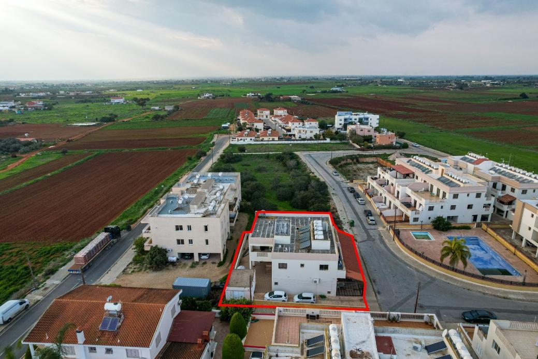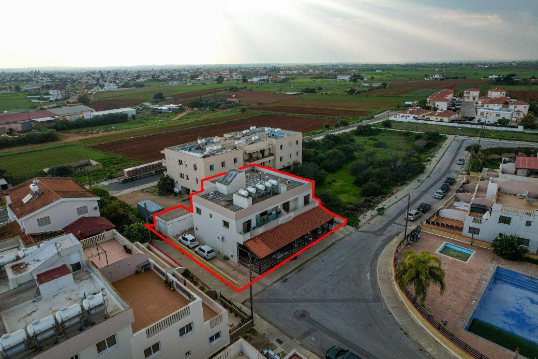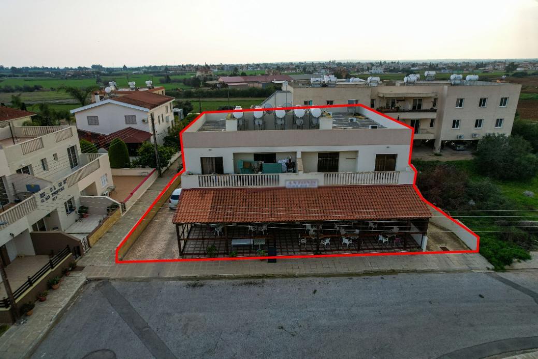Overview
- Buildings
- 585
Description
The asset is a mixed-use building in Liopetri. It is located 1,2km from the community's center and 150m from Liopetri-Frenaros connective road.
On the ground floor there is a restaurant (snack – bar), with an internal area of 265sqm and verandas 50sqm covered with pergolas. It comprises of an open area, kitchen and wc's.
Apartment No. A2
It holds the northwest part of the floor and it has an internal area of 80sqm plus verandas. It comprises of open spaces with kitchen and living room, 2 bedrooms and a bathroom.
Apartment No. A3
It holds the northwest part of the floor and it has an internal area of 75sqm and verandas. It comprises of open spaces with kitchen and living room, 2 bedrooms and a bathroom.
Apartment No. A4
It holds the southwest part of the floor and it has an internal area of 45sqm. It comprises of open spaces with kitchen and living room, 2 bedrooms and a bathroom.
Energy Performance Classifications for the shops: Energy Class D
Energy Performance Classifications for the apartments: Energy Class E
Details
GG_6680
585 sqm
Address
- State/county Cyprus
- Country Cyprus

