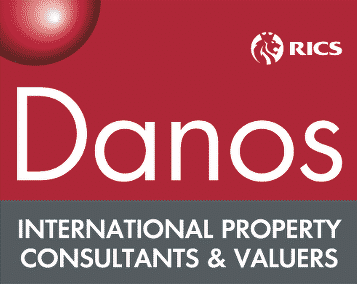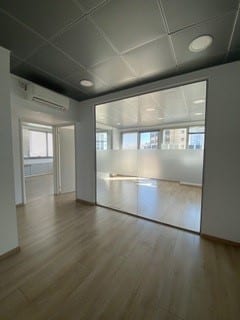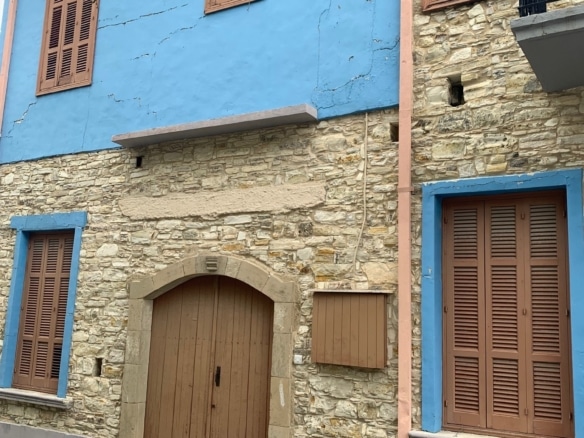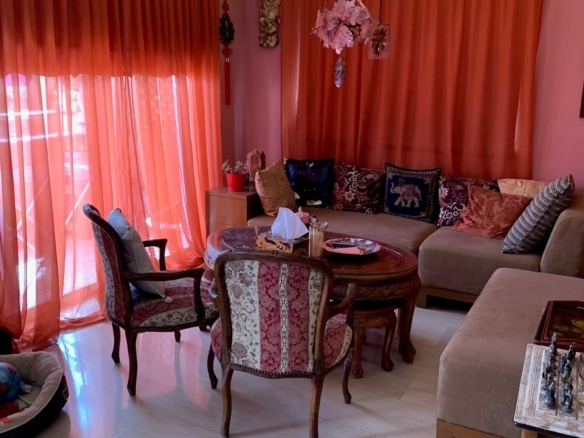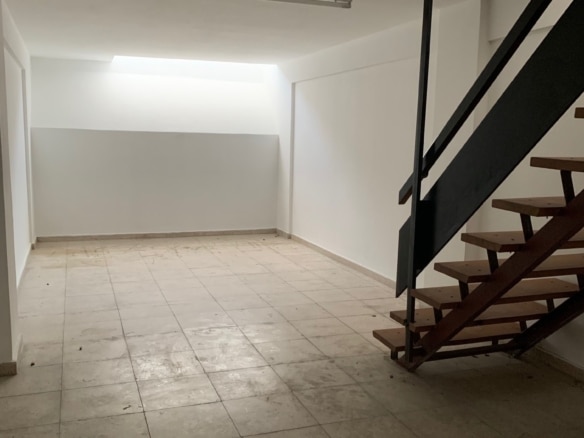Overview
- Buildings
- 70
Description
The property is a mixed-used building in Skala, Larnaca district. The plot of the subject building has a land area of 70sqm and it abuts along its southwestern and eastern boundaries, with Ermou and Apostolou Pavlou streets respectively, with a total frontage of 20 meters. It is located 50 meters from Kalogera Elementary School, 320 meters from Old Larnaca Hospital and 580 meters from Larnaca Marina.
The building consists of a shop on the ground floor and an apartment on the 1st floor. Access between floors is achieved through an internal staircase.
The shop occupies the whole ground floor and it consists of an open plan area for customer service and fitting rooms, while the mezzanine consists of a storage room and a shower/wc. It has an internal area of 60sqm and a mezzanine of 30sqm.
The apartment occupies the whole of the 1st floor and it consists of a sitting room, a kitchen, two (2) bedrooms, a bathroom and two (2) covered verandas. It has an internal area of 70 sqm. The wider area of the asset consists of residential and commercial developments.
Details
GG_9024
70 sqm
Address
- State/county Cyprus
- Country Cyprus

