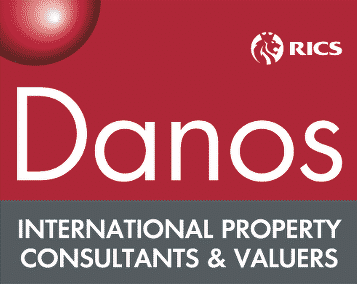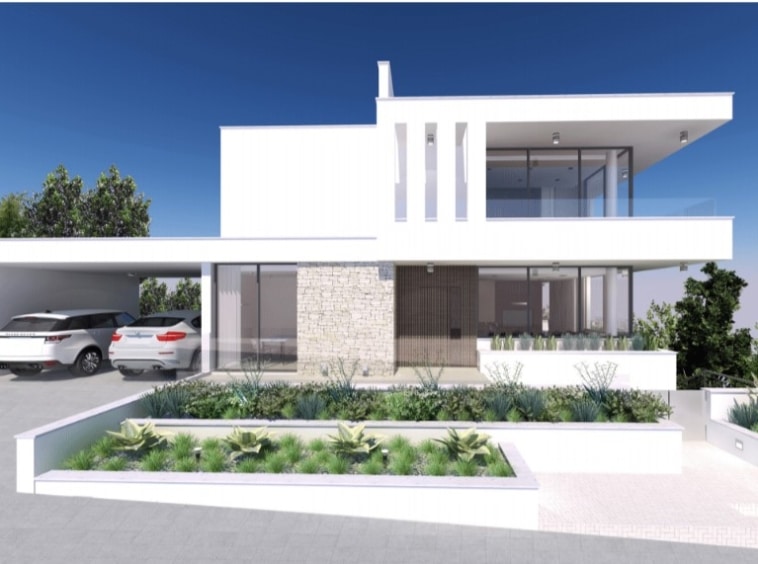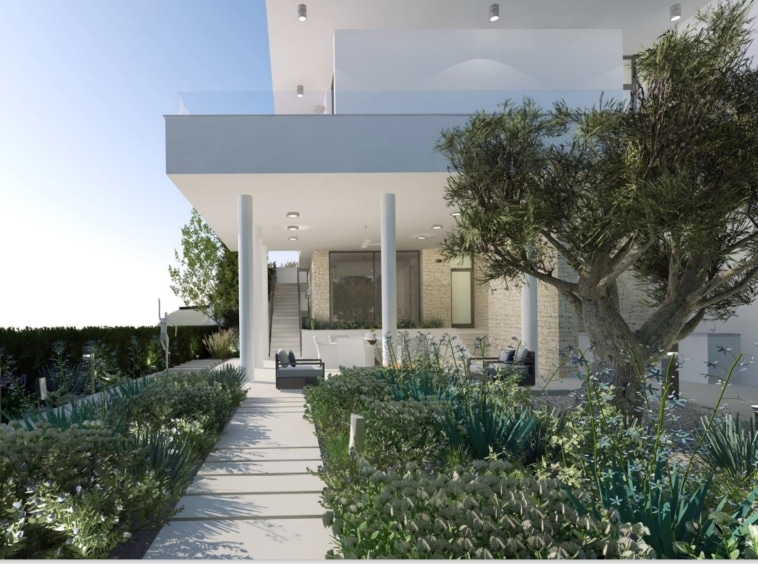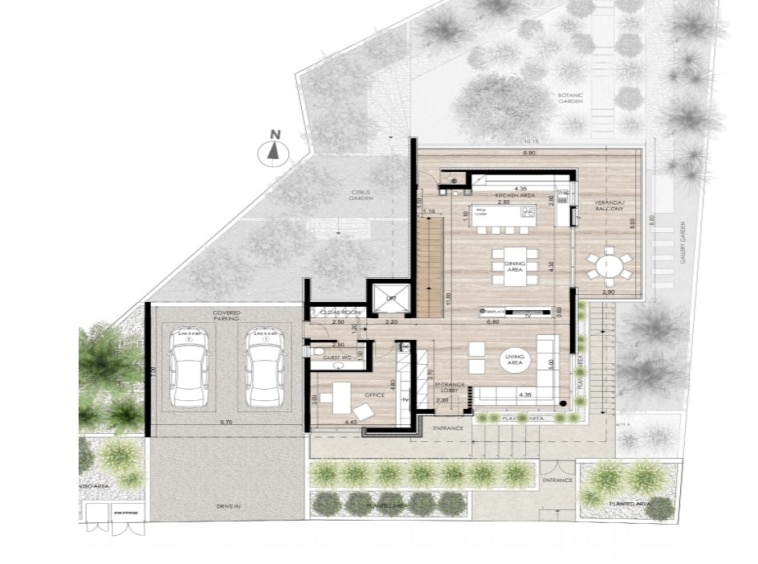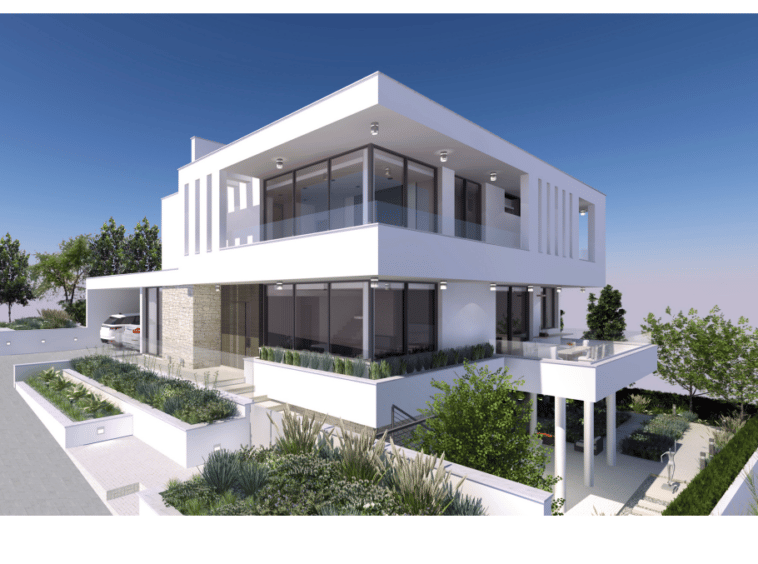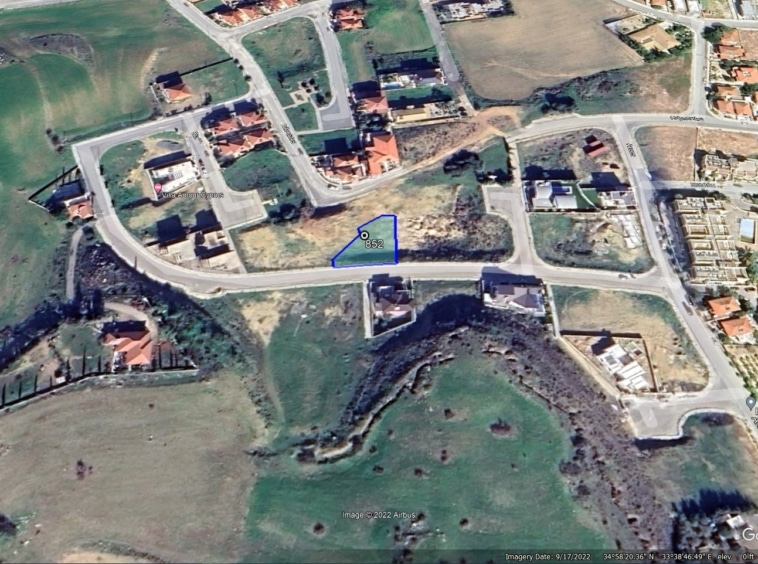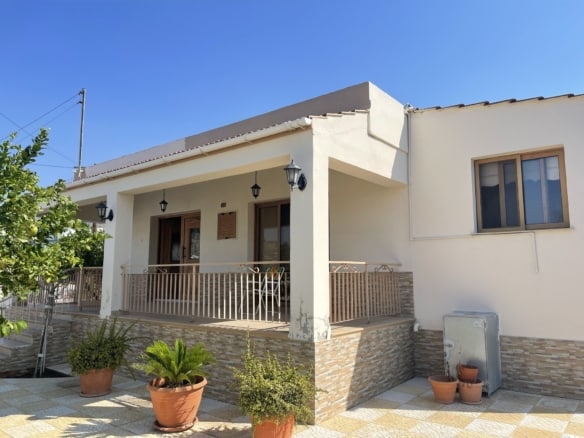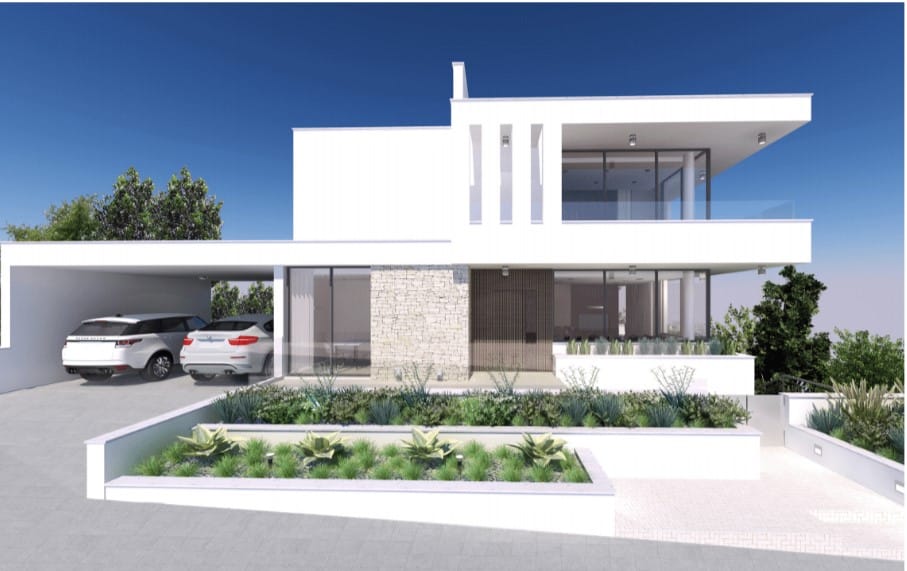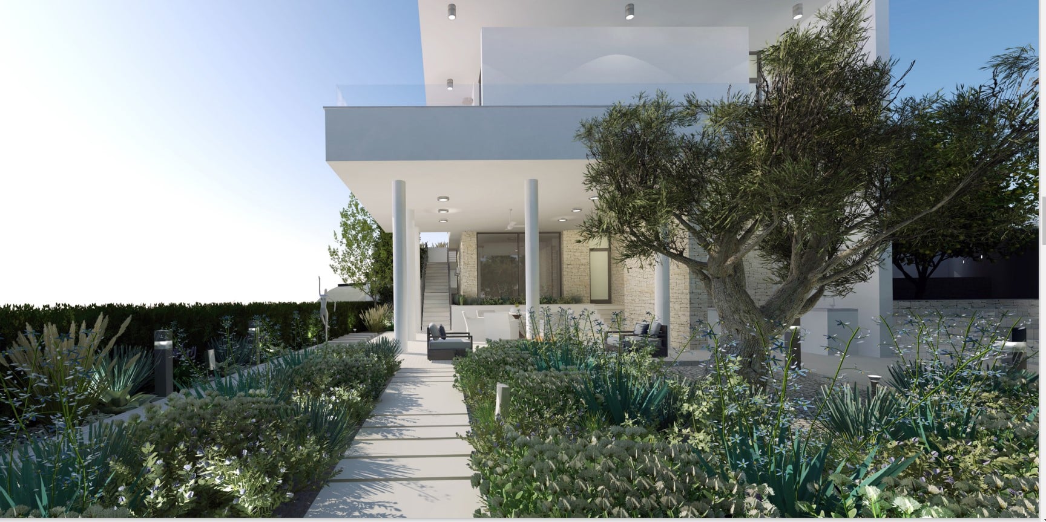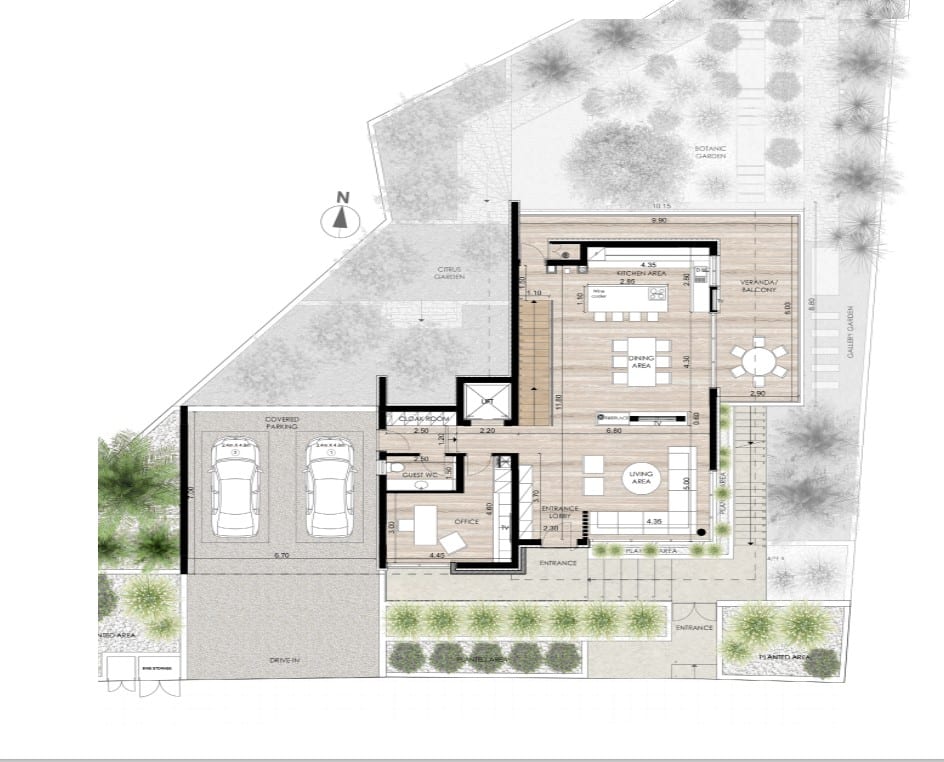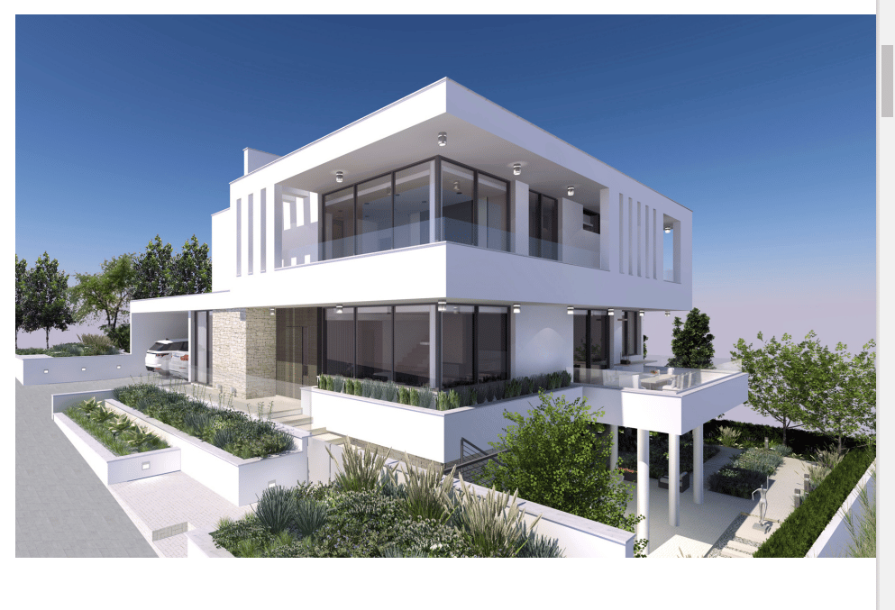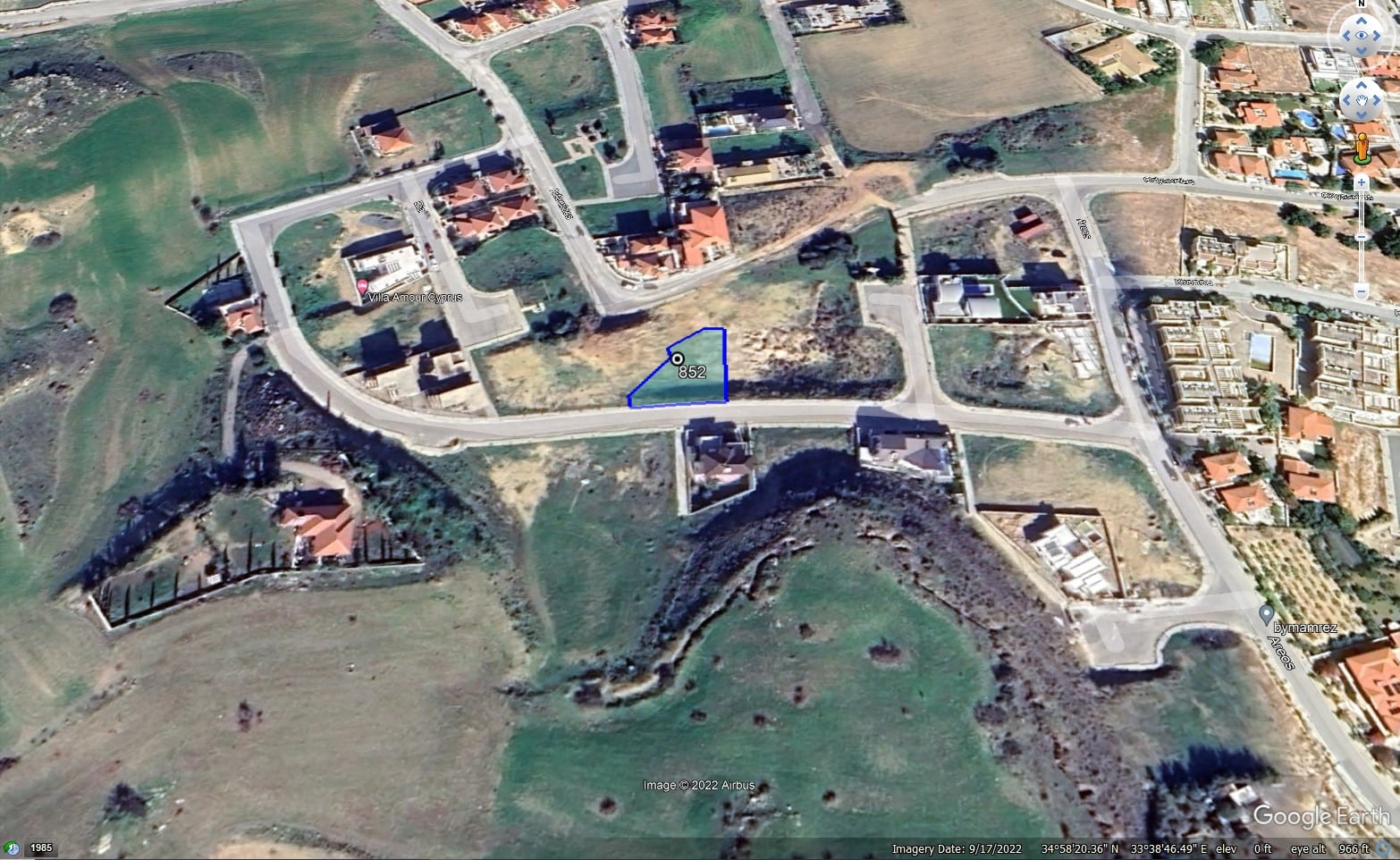Overview
- Plot
- 4
- 3
- 2
- 400
Description
Location:
Oroklini, Larnaca
Description:
Elegant yet great in volume Daphne Residence is a unique 400m2 development that unfolds down a hillside following the natural lines of its 678m2 site. This luxurious private residence was designed with respect to the elements around it and proves that a challenging site combined with a fusion of contemporary architectural lines, natural materiality, and greenery can result in a modern way of living with no quality compromises.
Interestingly, due to the morphology of the plot, the spaces allocation creates the illusion of a two-story structure by the road level where the main entrance of the house is located; but a three-story structure by the garden and other side elevations. The pillars of the covered veranda on the basement level create a floating effect uplifting the rest of the villa and becoming the blending points of nature and the built structure.
Daphne Residence is located in the much sought-after Oroklini area, just a three-minute drive to the beach and tourists’ area where new five-star hotels are emerging and a two-minute drive to basic facilities like local schools, supermarkets, bars, and restaurants.
Its location provides a beneficial spot on entering the motorway leading directly to the airport in just fifteen minutes. The Site Selection was a key point in the development of the project. This specific plot by being located by a hillside higher than the surrounding area has in effect its own microclimate characteristics, like lower humidity levels and a cool breeze by night, enhancing the users’ comfort levels.
A major benefit of this specific site is that by the majority of its borders it is next to a green area which means there will not be any immediate neighbours by these sides and the views of the village will never be compromised or blocked by any later developments.
It can be sold as a plot with the plans at the price of €250,000 or as a finished Luxury Residence at the price of €1,500,000.
Residence Spaces Ground Floor Plans:
Ground Floor / Level
• Main Entrance Area
• Open Plan Living Space (Entrance Lobby, Living Area, Dining Area, Kitchen)
• 1 Guests Toilet
• 1Cloakroom
• 1 Office
• 1 Lift
• 2 Stairs to other Floors
• 1 Large Covered Parking Area for 2 cars
• 1 Semi-covered Veranda
• Landscape design (with an automated watering system
Basement Floor / Level -1
• 1 Gym Area with WC
• 1 Spa Area with WC (with Hammam or Sauna)
• 1 Relaxation Room
• 1 Laundry Room (with shoot from other floors)
• 1 Lift
• 1 Stair to Ground Floor
• 1 Large Covered Veranda Area
• 1 Fully equipped BBQ Area
• Botanic Garden (with an automated watering system)
• Citrus Garden (with an automated watering system)
• Gallery Garden
First Floor / Level +1
• 1 Master Bedroom Ensuite with Walk-in Wardrobe
• 2 Bedrooms
• 1 Shared bathroom
• 1 Shared Balcony
• 1Planted Area (with an automated watering system)
• 1 Lift
• 1 Stair to Ground Floor
Details
3959
4
3
400 sq.m.

678 sq.m.
2
Address
- City Larnaca
- Area Oroklini
- Country Cyprus

